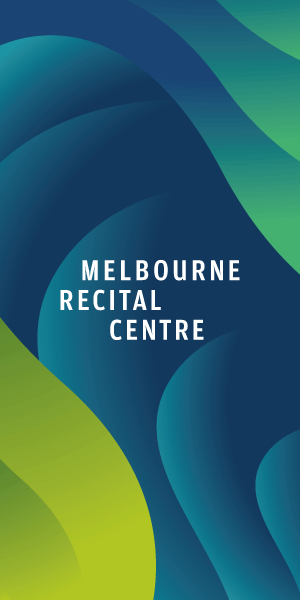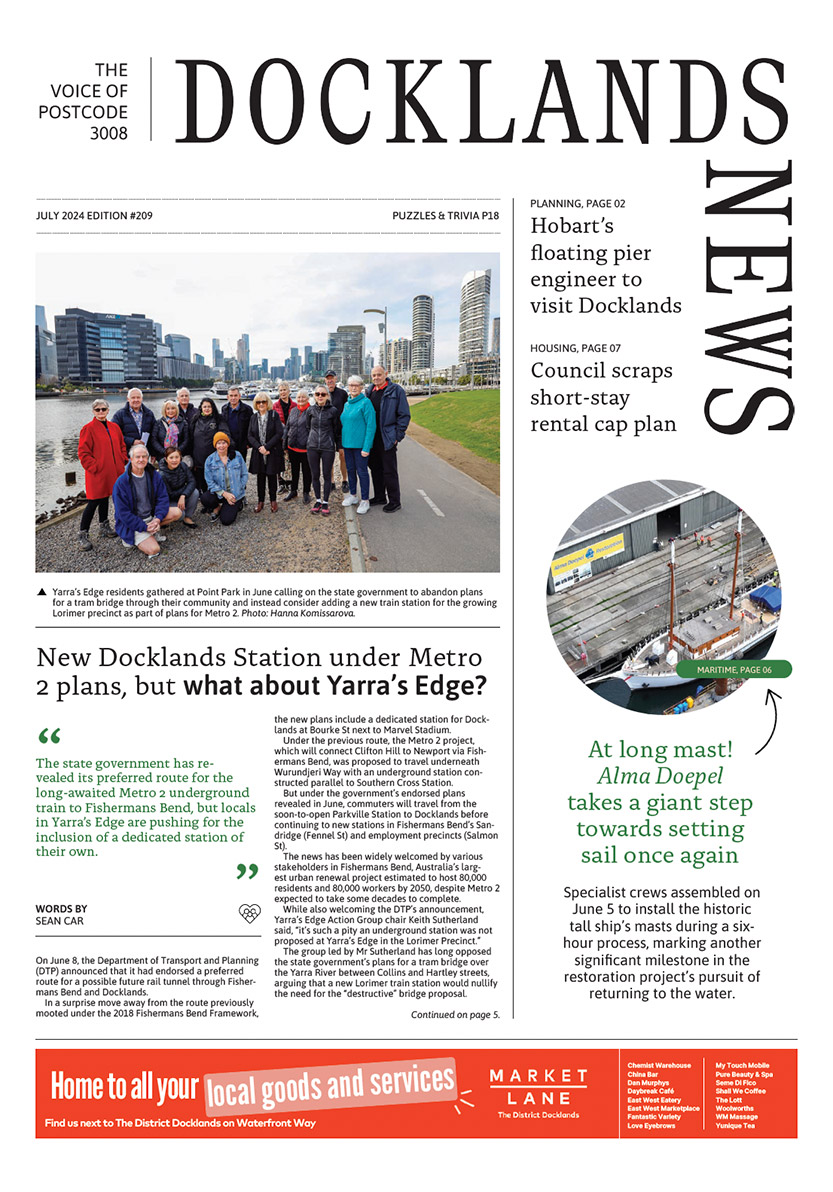NewQuay waterfront tower to boost “public realm outcomes”
A new 24-storey residential and office tower that would be built in the NewQuay West development area was considered by the City of Melbourne at its Future Melbourne Committee meeting on August 2, shortly after Docklands News published its August edition.
The latest proposal from NewQuay developer MAB Corporation comes after councillors endorsed its 36-storey proposal on the same NewQuay West block at its July 12 meeting, which is now before Minister for Planning Lizzie Blandthorn for final approval.
The new 75-metre tower at 473-505 Docklands Drive, which was expected to be supported by councillors based on a recommendation from council management, would contain 192 apartments across 18 floors while a six-storey podium below would have offices from levels one to four.
Under the plan, the building would contain a lobby and communal amenities including a swimming pool, kitchen and meals areas, indoor and outdoor lounge areas and a range of other health and recreational facilities atop the podium. The building would also have 184 car spaces.
According to the report tabled by council management, MAB’s proposal seeks to provide an “activated, landscaped residential frontages to the Ron Barassi Senior Park and the future central linear park which intersects the precinct”.
The Freadman White Architects-designed tower was put to councillors for consideration at their August 2 meeting, with the plan expected to get the green light at the time of publishing.
Minister Blandthorn referred the application to the City of Melbourne for comment before she makes an ultimate decision on the proposal.
According to a council report, council officers recommended that councillors approve the plans as the development would “assist in the facilitation of public realm outcomes in accordance with the vision of the [NewQuay West] Development Plan”.
“The interfaces established around the building provide future opportunities for social spaces and public activity. Integrated landscaping, defined dwelling entrances, along with street trees and new infrastructure within the road reserves will contribute to the activation and amenity of the future public realm within the precinct,” it said.
“The proposal has been designed to meet the objectives of Better Apartment Design Standards including functional apartment layouts, room depths, window locations, storage, natural ventilation, private open space, accessibility and circulation.”
According to the plans, the NewQuay West Development Plan 2018 was prepared by MAB Corporation in conjunction with DKO Architecture, Aspect Studios and other specialist consultants. The Development Plan, facilitated by the site’s owner Development Victoria, also requires the development of a new linear park, designed as an extension of the existing park to the west.
Deputy Lord Mayor Nicholas Reece said the application would be “carefully considered to ensure it is appropriate for the area and consistent with the established planning framework.”
“This is the second major development proposed for Docklands in as many weeks to transform the last waterfront block in NewQuay,” he said. “We’ve been encouraged to see such significant investment proposals for Docklands, which has long been an underappreciated jewel in the city’s crown.” •
Caption: An artist’s impression of the proposed tower in NewQuay.

Neighbourhood Watch and RACV launch apartment crime prevention program









 Download the Latest Edition
Download the Latest Edition