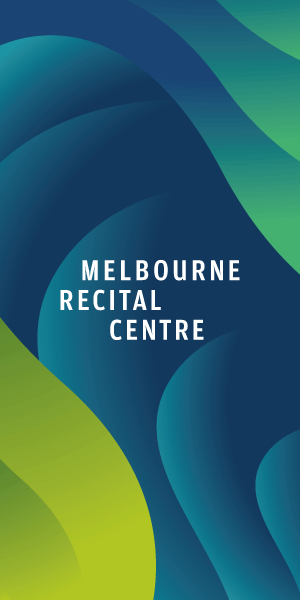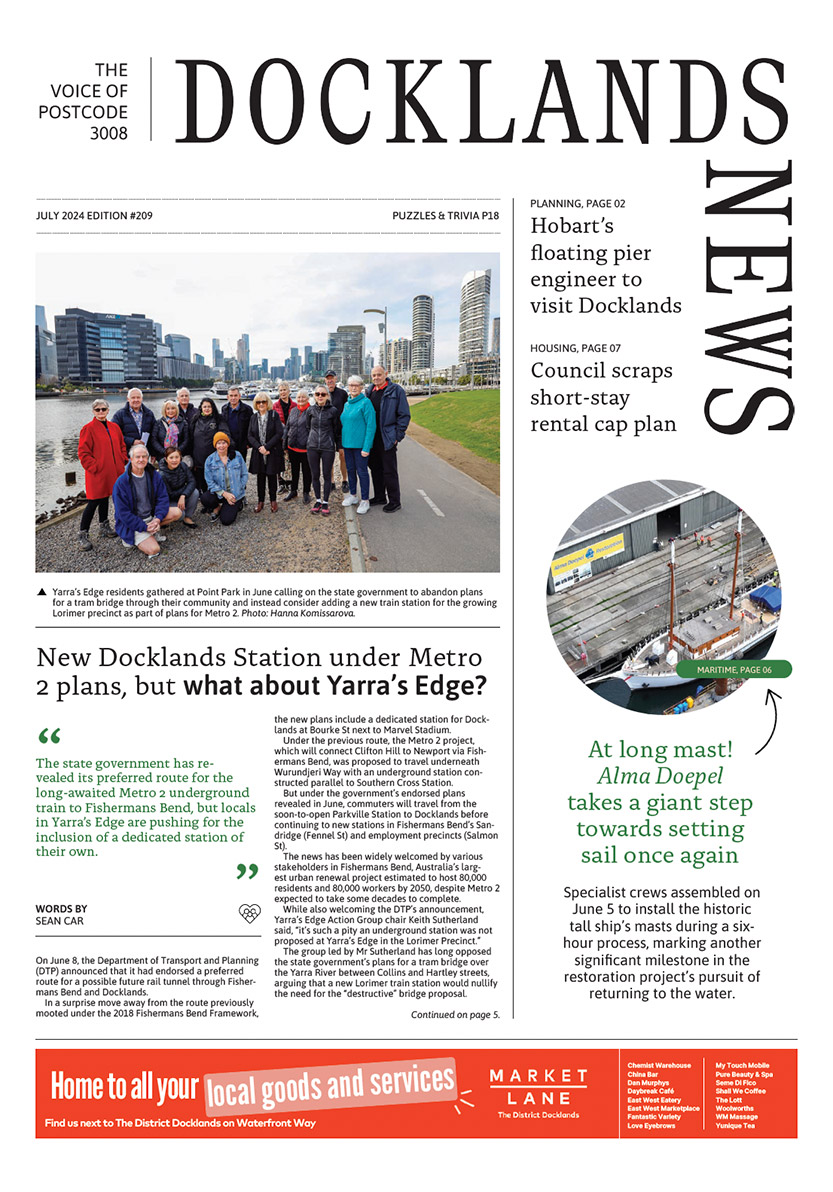Council throws support behind new tower in Fishermans Bend
The City of Melbourne has endorsed plans for a 50-storey office and apartment tower in what Deputy Lord Mayor Nicholas Reece said is a “very exciting” proposal for the Fishermans Bend Lorimer precinct.
The $150 million project by developers Claric Ninety-Nine Pty Ltd seeks to demolish existing buildings at 13-33 Hartley St to make way for a 164-metre-high tower.
Designed by MGS Architects, the proposal would comprise 370 apartments, 4330 sqm of office space and 280 sqm of retail area as well as a podium, pool, lobby, library, and an outdoor terrace.
The site is located next to the Westgate Fwy and Yarra River with the proposal also setting aside land for a public park and a new road as it responds to the future vision of Fishermans Bend – Australia’s largest urban renewal project which is considered a vital component of accommodating Melbourne’s growth.
Two per cent of the dwellings [or seven apartments] would be gifted by the developer to a housing provider as social housing.
Councillors gave their unanimous support to the proposal at their Future Melbourne Committee on February 15, which Cr Reece said had made some “really significant improvements” in relation to the ground floor activation and public amenity.
The application will now go before Planning Minister Richard Wynne for final approval after he initially sought a planning amendment by the council to allow development to occur.
“[I am] pleased to say our planners have worked with the proponent over a number of years, and they have ensured that the development does now comply with all the built form requirements including podium heights, tower heights, setbacks, built form, and massing,” Cr Reece said.
His comments come as the site was among 26 development applications to be called in by Planning Minister Richard Wynne between December 2017 and February 2018.
According to a council report, consideration of the applications had been deferred until the “permanent planning controls for Fishermans Bend were approved as it was considered that the cumulative impact of the applications raised major issues of policy.”
A Fishermans Bend Standing Advisory Committee was also appointed to advise Mr Wynne on outstanding issues relating to site-specific planning controls.
Cr Reece said while planning officers were “generally comfortable with the built form” of the proposed tower, the council wanted to see improvements and refinement made to the facade strategy to “help ensure that the building meets best practice urban design principles.”
Cr Reece said it was found that there was an “overuse of certain materials that reduces visual interest, the lack of clarity regarding the podium materiality, and the overly-long frontages without balconies or recesses that contribute to undesirable mass.”
We would like to see DELWP [Department of Environment, Land, Water and Planning] work with the applicant, so that we see further work done on that facade strategy, so that we do see a building that goes up which can win further awards for MGS Architects and which all Melbourne can be proud of.
But, overall, he said “it’s very exciting to see a development proposal of this scale in Fishermans Bend.”
In supporting the application, councillors also requested an update from the Department of Jobs, Precincts and Regions on the purchase of 95 Lorimer St, Docklands, which would see sites consolidated to deliver green space.
“There is a proposal for three parcels of land to be consolidated to create some new green space and it is quite substantial in size and more than 7000 square metres so almost a hectare of new green space,” Mr Reece said.
Cr Reece said the council was proud that Fishermans Bend was the biggest renewal project in the country with 80,000 residents expected to live in the new precinct by 2050.
“We also want it to be the best urban renewal project in the country, and so those planning controls and overlays are an important part of us getting that right”.
Deputy lead for city planning Cr Rohan Leppert said the application had been “extra complicated” after it was called in before the completion of the Fishermen’s Bend planning framework.
“Our team has done an extraordinary job in working with the applicant to understand the framework and to come up with a proposal which started good and will be even better if the Minister adopts the changes we’re recommending,” he said •
Caption: An artist’s impression of a proposed office and retail tower in Fishermans Bend.

Neighbourhood Watch and RACV launch apartment crime prevention program








 Download the Latest Edition
Download the Latest Edition